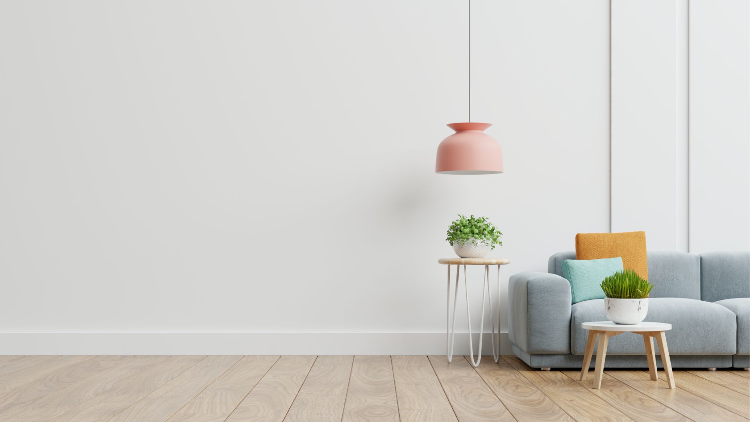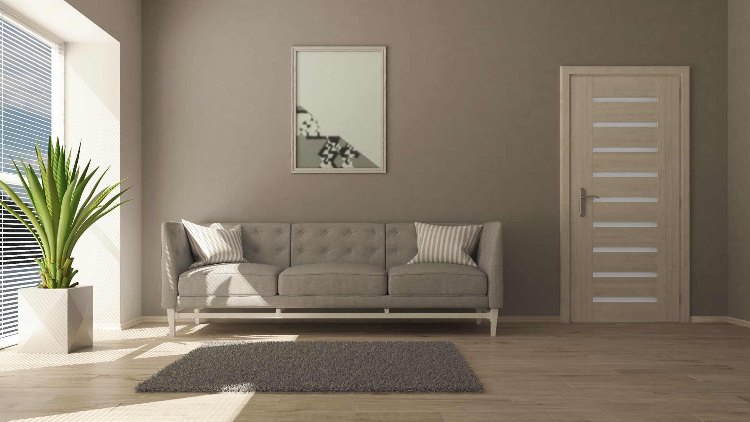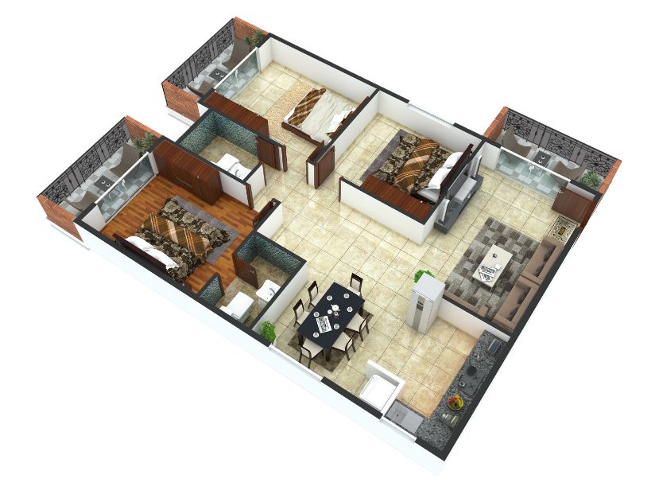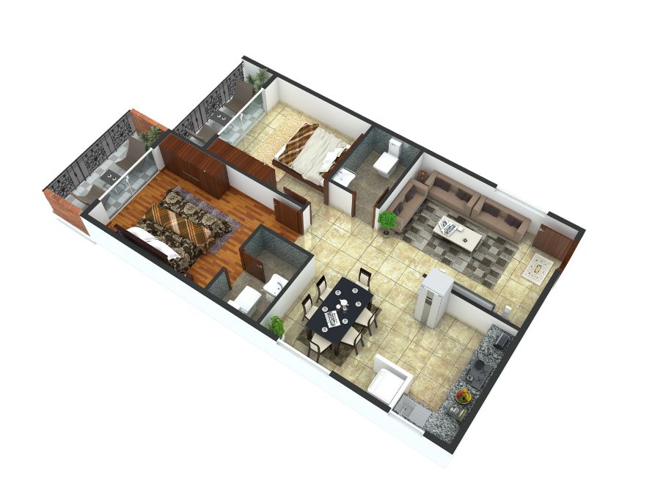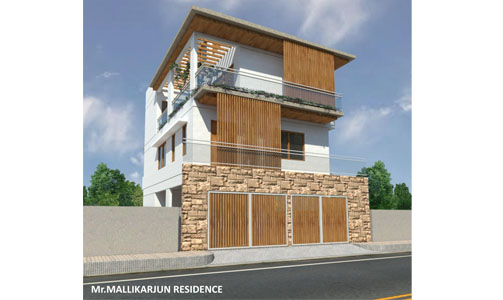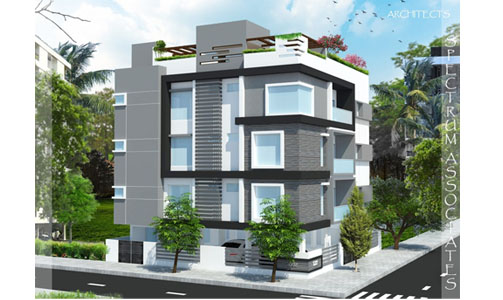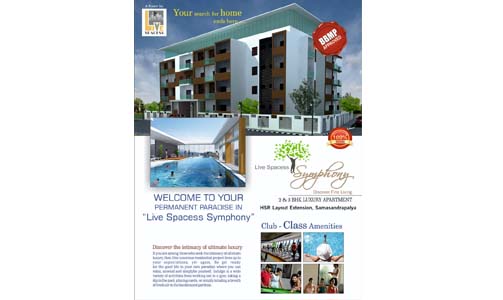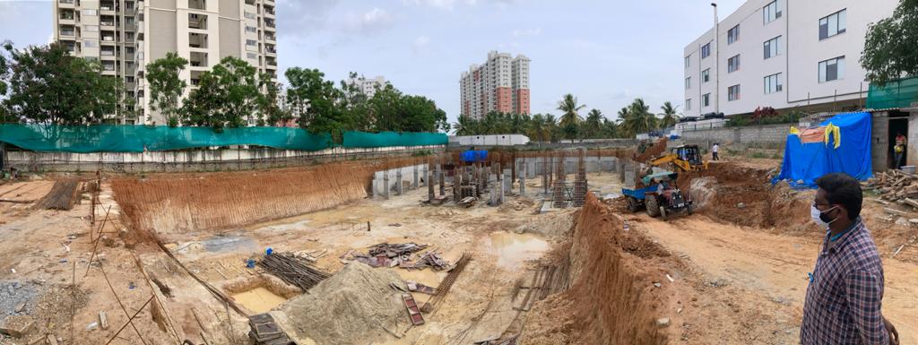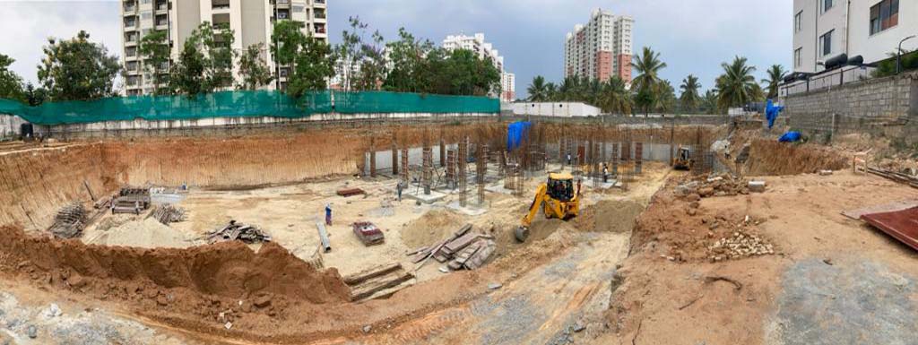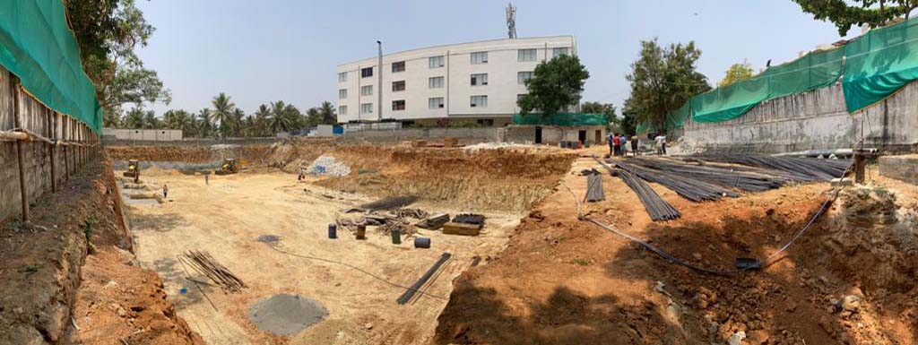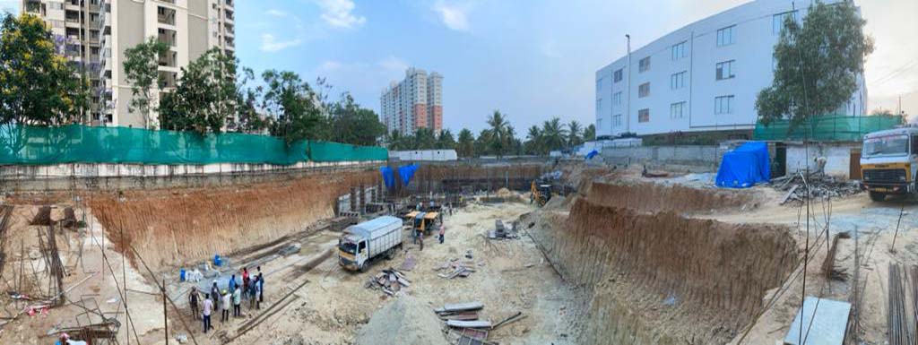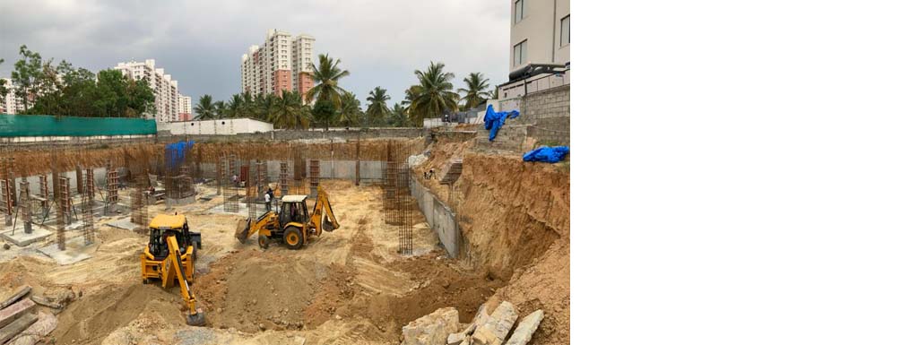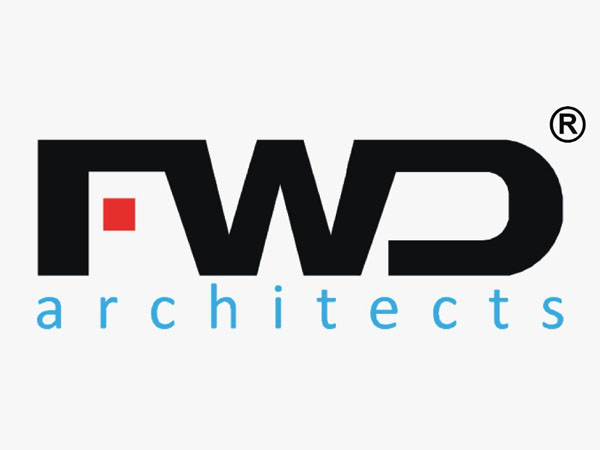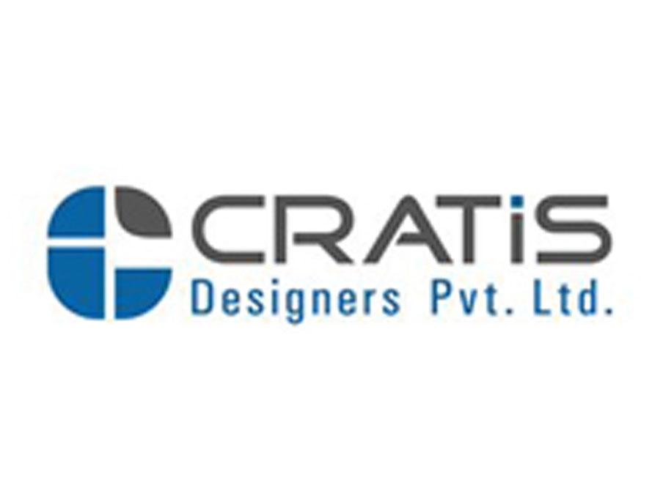
GREENNESTO O2
PREMIUM 2 & 3 BHK APARTMENTS @ HARLUR ROAD, HSR EXTENSION
Lounge amongst the emerald shades of nature and bask in the golden sunshine as it lights up your home. At Oxygen (O2), we don't just build your home, we architect a lifestyle.
Nestled in the heart of Harlur, O2's verdant landscapes takes you back in time to when Bangalore was a 'Garden City.' With limitless comfort surrounded by soothing greenery, O2 is strategically located in proximity to Bangalore's IT hub. This makes life at O2 a perfect balance of cityscapes and nature with state-of-the-art amenities, panoramic views, and sustainable green designs.



